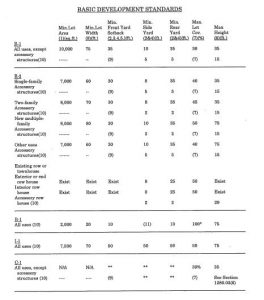1280.01 BASIC DEVELOPMENT STANDARDS
The following chart delineates the basic development standards for each district. Specific applications and further description of these requirements are included in Section 1280.02. The numbers in parentheses in the following chart refer to the respective subsections of Section 1280.02.

* 100% of available yard after standards as met.
** Consistent with the majority of the adjacent property districting.
See Section 1280.02 for votes.
1280.02 APPLICATION OF AREA, LOT, YARD, AND HEIGHT REQUIREMENTS
The following requirements apply to Section 1280.01.
(1) Minimum lot area shall be exclusive of road right of ways or access easements.
(2) Front, side, and rear yard requirements are established from the right of way and/or adjacent property line.
(3) Front yard setbacks in existing developed areas may be waived by the Zoning Administrator in those situations where a continuity of existing setback situations has been established. In such situations, the minimum front yard setback shall be determined by an averaging of the existing buildings within 150 feet of both sides of the proposed structure on the same side of the street.
(4) Accessory structures, whether attached to the principal structure or not, and whether open or enclosed, including porches, carports, balconies, or platforms above normal grade level, may not project into the setback area of required yards.
The following exceptions may project into the setback area of required yards regardless of the setback requirements set forth in Section 12860.01.
(A) Steps or stoops not exceeding twenty-four square feet in area.
(B) Eaves, cornices, and belt courses not exceeding two feet.
(C) Open fire escapes not exceeding four feet, six inches in width.
(D) Chimneys with foundations at or below grade not exceeding one foot, six inches.
(E) Bay windows above normal grade level not exceeding two feet.
(F) Door or window canopies or awnings not exceeding three feet. If canopies or awnings contain printed material, see Section 1286.04.
(G) Above-ground patio slabs of concrete or precast stone at no more than four inches above normal grade level.
(H) Above-ground landscape timbers, retaining walls or decorative borders at a height of no more than twelve inches above ground level.
(I) Handicapped ramps not exceeding four feet, six inches in width. Such a ramp shall be removed within three months after its express use is no longer required. This accessory structure must be re-permitted upon transfer of property ownership. Handicapped ramps may project into required yard setbacks the minimum distance necessary to achieve a slope of one-inch drop per one linear foot.
(J) Flagpoles erected to fly governmental flags or other insignias.
(K) An open front yard porch may extend to the setback of the existing front stoop or step, not to exceed a distance of six feet from the house’s existing vertical exterior wall which is closest to the setback line of the existing house.
(5) Corner lots shall have the front yard requirements of those established in Section 1280.01 for both portions of the lot facing a road right of way.
(6) Measuring of building height shall be established from the average elevation of the finished grade at the front of the structure to the highest point of the structure. When the following conditions are met, height limits may be increased up to a 50% increase over those specified in Section 1280.01. Building height in excess of the height above ground level allowed in any district may be permitted, provided all minimum front, side, and rear yard depths are increased one foot for each additional foot of height. The following structures are exempt from height requirements, provided they do not constitute a hazard to an established airport: television and radio towers, church spires, belfries, monuments, tanks, water and fire towers, ornamental towers, elevator bulkheads, chimneys, smokestacks, flagpoles, wind generators, and other necessary mechanical apparatus normally carried above roof level. However, such structures as television, radio, and ornamental towers shall have only a height which will not exceed the shortest distance to the nearest lot line. These height exceptions shall not apply to any communications antennas or communications towers.
(7) Building coverage is that total coverage by all structures, both permitted and accessory structures. No construction of any structures shall be permitted in the road right-of-way area, except those that are allowed by State or Federal laws, such as mailboxes, newspaper delivery boxes, and directional signs to churches.
(8) A portion of all lots must abut either road, street, or road right of way, and no lot can be landlocked.
(9) Accessory structures and/or uses are not permitted between the principal building and the road right of way.
(10) Accessory structures not attached to the principal building must be located at least ten feet from the main building.
(11) A permitted use in the B-1 District shall not be subject to a side yard setback, provided it abuts another use permitted in the B-1 District. Should, however, the side yard or yards abut an R-1, R-2, or C-1 District, then a ten-foot setback shall be required.
(12) Any roofed accessory structure of less than 20/25 square feet and/or 80/125 cubic feet that is in compliance with all other provisions of this Zoning Code does not require a permit. This includes dog houses.
(13) “Attachment” means a structural support or a roofed connection over an improved weatherproof surface.
(14) Concrete slabs at grade level, such as driveways, sidewalks or patios, do not require a building permit. Concrete slabs that exceed four inches above normal grade level are considered accessory structures and are regulated by the basic development standards of Section 1280.01. No further vertical development shall be erected on said improvement until a building permit has first been obtained.